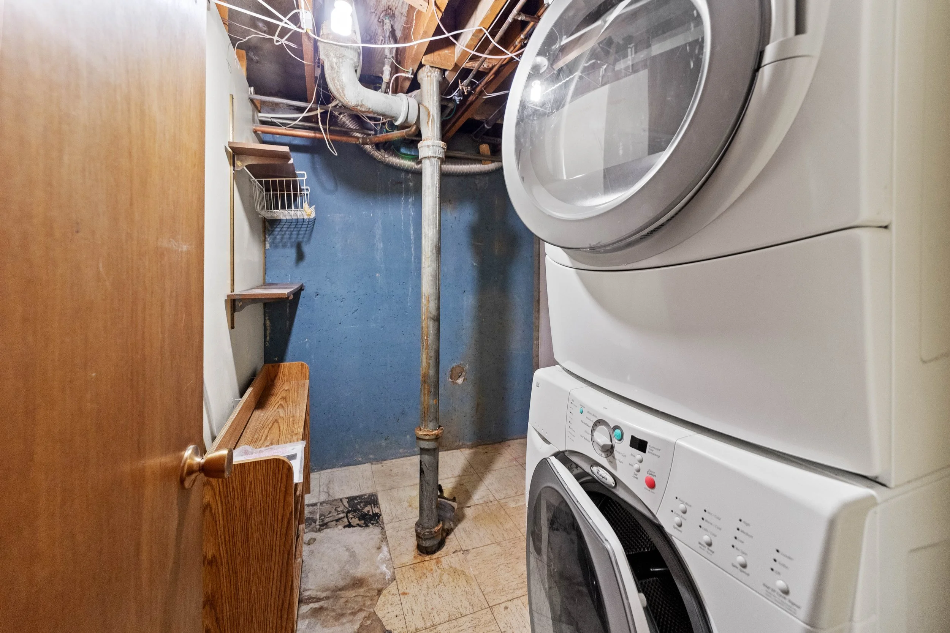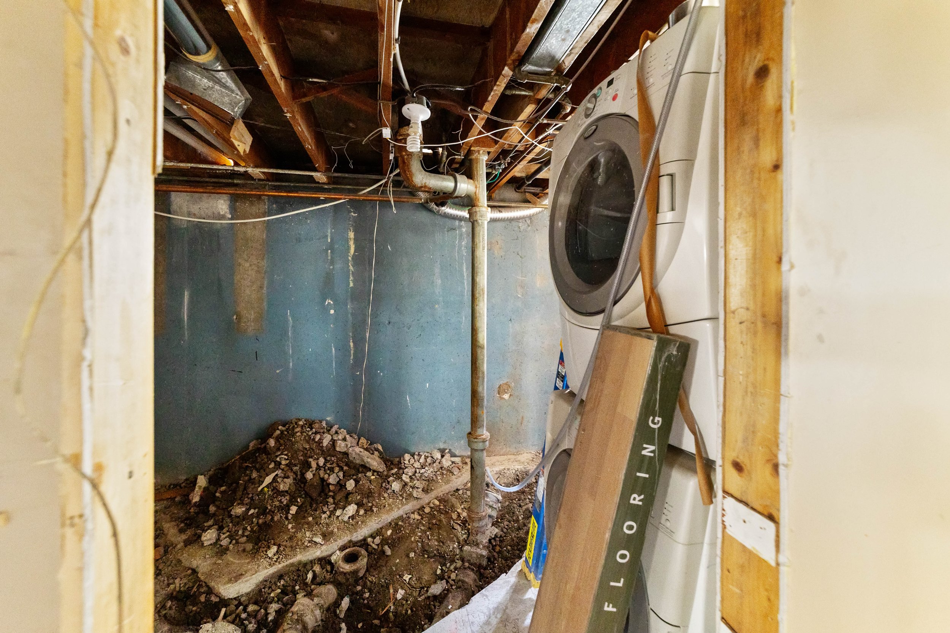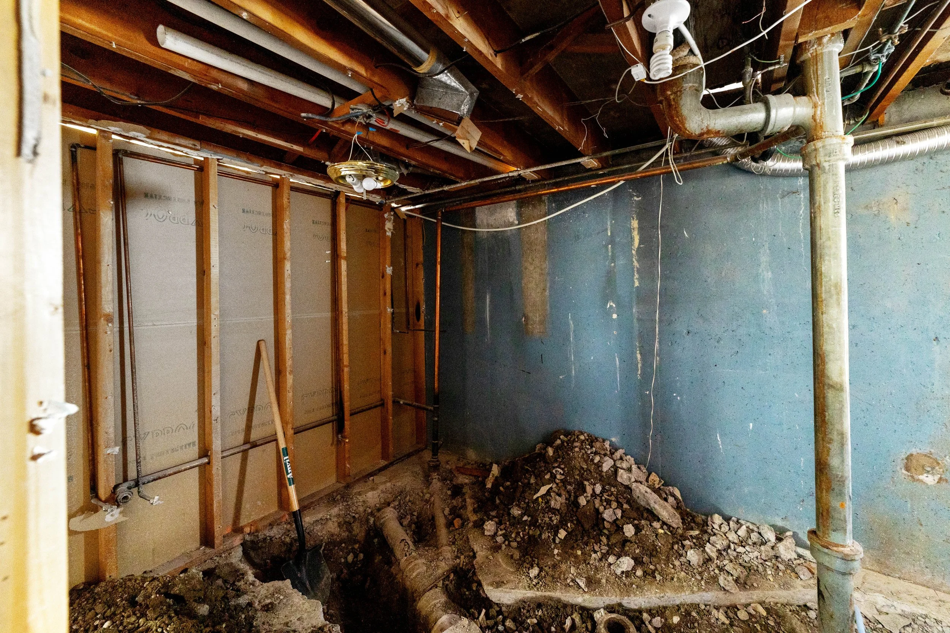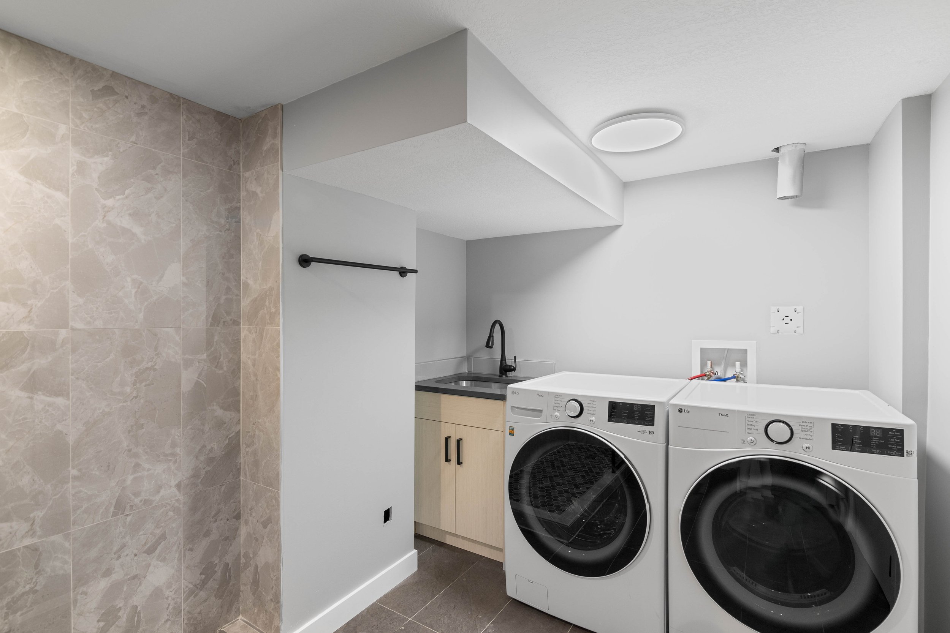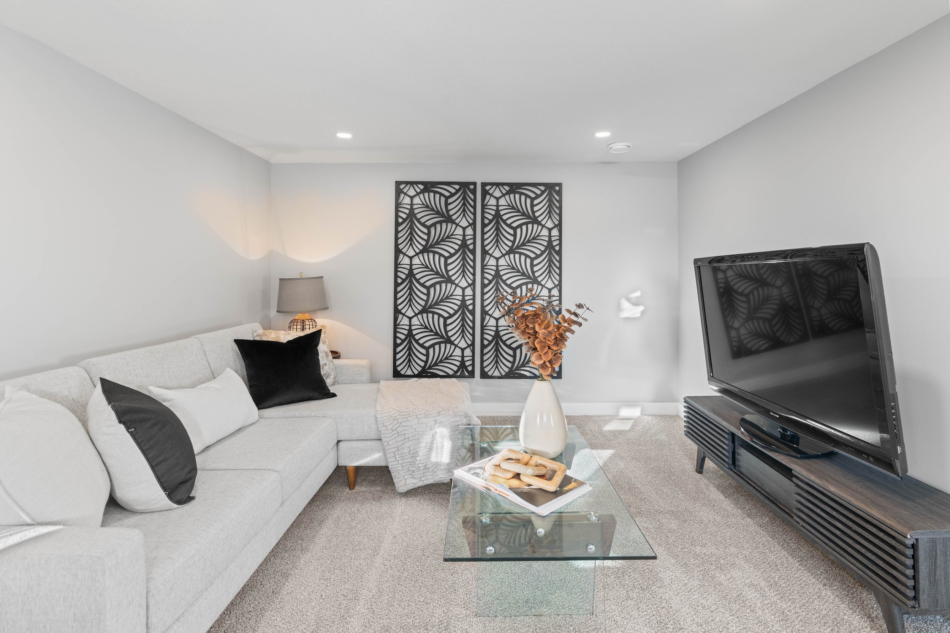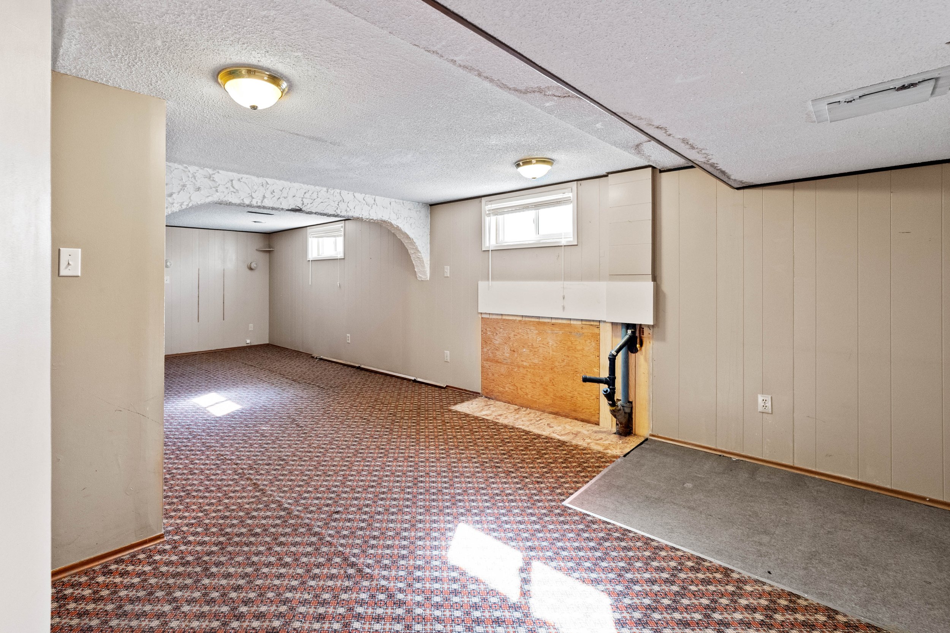
1415 Remington Rd. NE
Reimagining Calgary's Classic Charm: A Stellar Home Renovation
PRESENTED BY RAYMOND NG
Overview
Nestled in downtown Calgary, a classic gem emerges reborn, meticulously renovated into a modern marvel. Stripped to its studs, this home now boasts a sleek, high-end design, embracing contemporary living.
With a coveted view of downtown, this property offers both tranquility and city vibrancy. Its spacious floor plan, adorned with top-notch materials, amplifies comfort and functionality, especially in the revamped kitchen and staircase.
The basement, transformed into an inviting space, now hosts two additional bedrooms, catering to versatile lifestyles. This renovation blueprint reimagines prime lots and original homes, fusing classic floor plans with modern fittings, creating an unparalleled living experience in sought-after locations.
It’s an ode to tradition meeting innovation, where nostalgia intertwines with sophistication, inviting you to embrace a lifestyle that encapsulates the best of both worlds.
Click an icon to skip ahead to a room.
Living room
The living room is one of the focal points of this 1165 Square foot upper level. The entire home has been gutted and completely refinished with fine materials and some clever layout changes. This original character home has been transformed to offer a modern lifestyle.
The open floor plan provides a sense of spaciousness, yet the functional layout gives you a sense of coziness where friends and family can gather and enjoy.








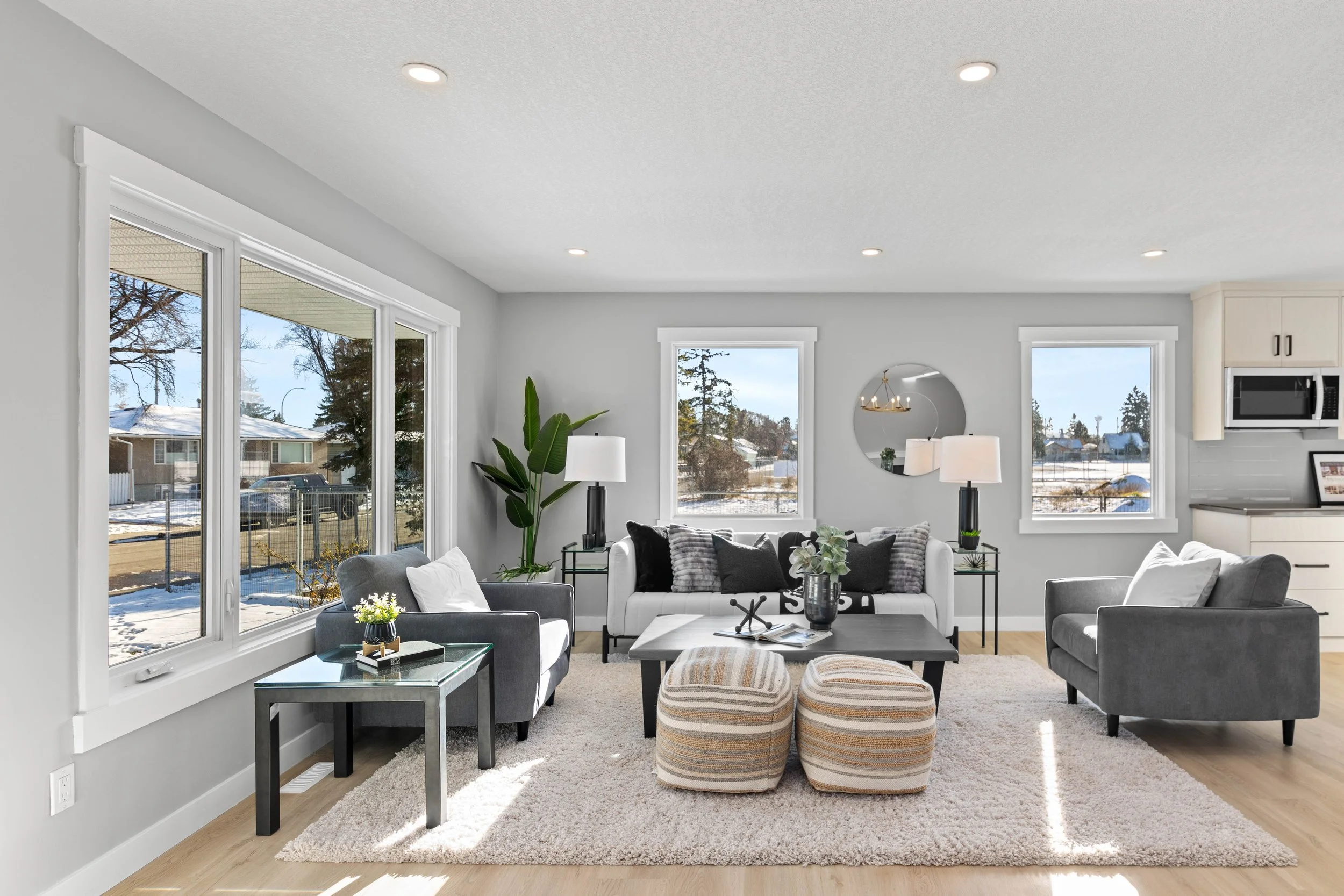



Kitchen
This modern kitchen immediately grabs your attention as the focal point of the main level.
Features include new cabinets, appliances, quartz countertop and plenty of storage. This is a gourmet chef’s dream to hone his or her culinary skills. There is also a view of downtown from the living room, dining room and kitchen.


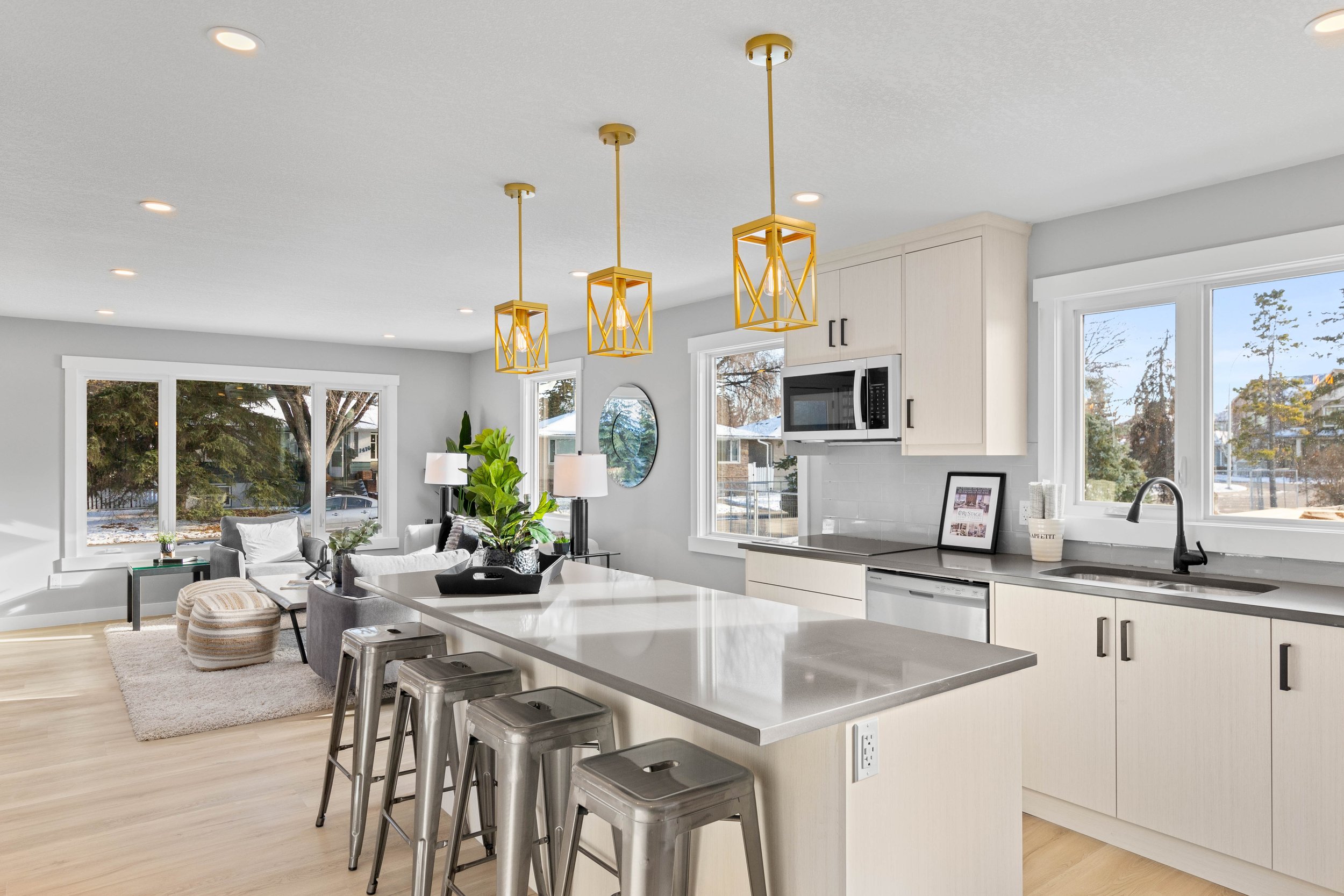




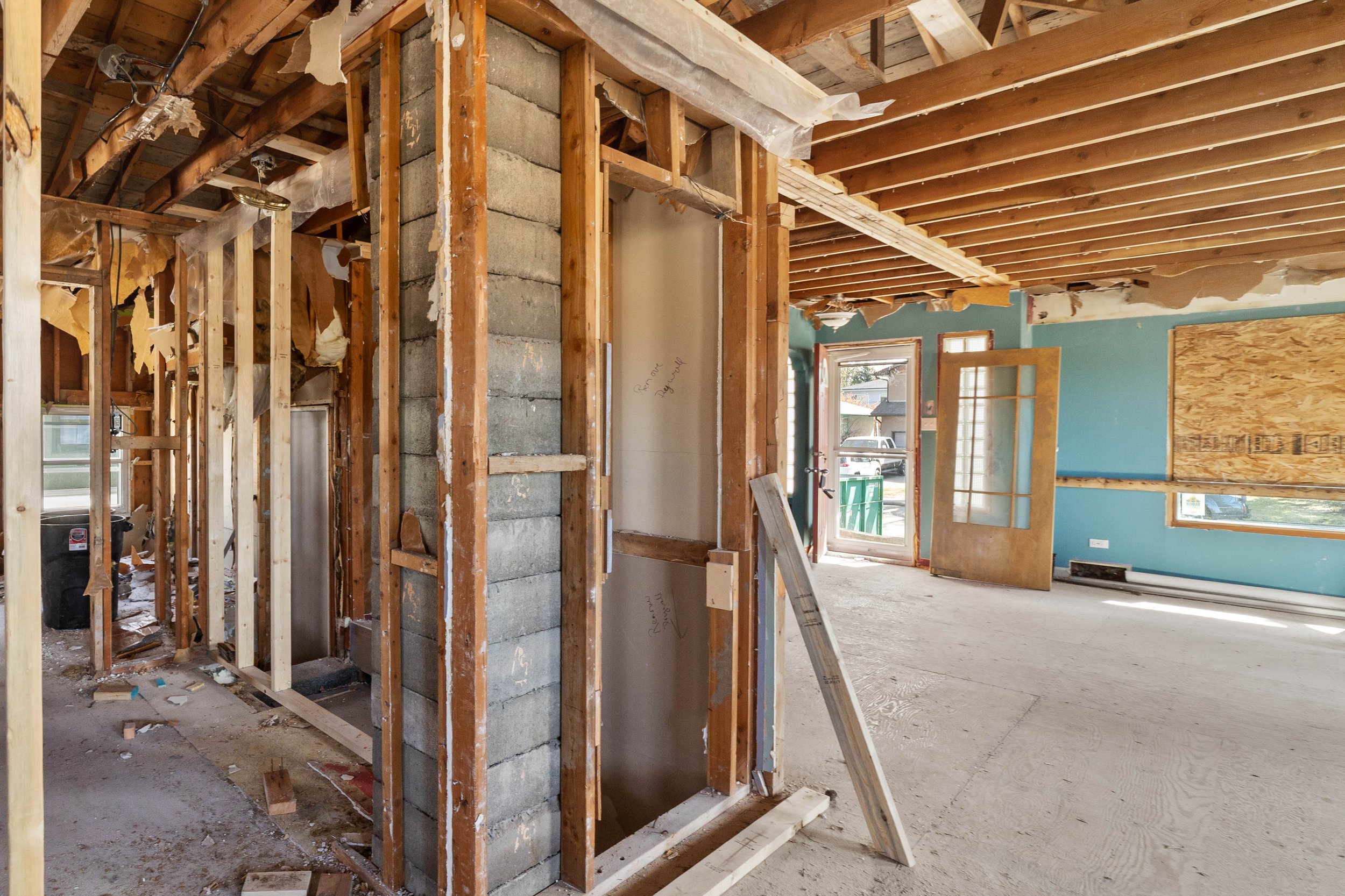

Stairway reconfiguration
The entire feel of the house has been modernized with a reconfigured stairway entrance.
The 1000+ square foot basement offering tons of bright, updated living space to entertain and live, in addition to two fully updated bedrooms with enlarged windows. The staircase has been made easily accessible and feels much more bright and welcoming now that it has been opened up towards the dining room.
This move has also freed up square footage for use in the kitchen and master ensuite.
Primary Bedroom & NEW ENSUITE
In addition to reconfiguring the stairwell area, major changes have also been made to bedroom wing of the upper floor.
The hallway that originally provided access to the basement has now been merged with the 3rd bedroom to create a spacious master ensuite with a walk-in closet. This allowed the usable space within the bedroom to be expanded out several feet with the removal of the original closet, making the room feel more modern and luxurious.
Basement
This 1100+ square foot basement has been fully renovated with new windows, large carpet and entirely new finishing offering a modern and refined floorplan suitable for a family or guests.


